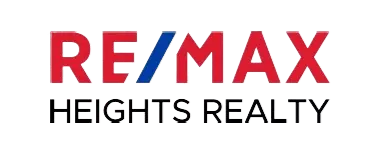6050 Glenmore DR Chilliwack, BC V2R 2H5
OPEN HOUSE
Sun May 11, 2:00pm - 4:00pm
UPDATED:
Key Details
Property Type Single Family Home
Sub Type Single Family Residence
Listing Status Active
Purchase Type For Sale
Square Footage 1,880 sqft
Price per Sqft $531
MLS Listing ID R2998748
Style Basement Entry
Bedrooms 4
Full Baths 2
HOA Y/N No
Year Built 1977
Lot Size 7,405 Sqft
Property Sub-Type Single Family Residence
Property Description
Location
Province BC
Community Sardis South
Area Sardis
Zoning R1C
Rooms
Kitchen 2
Interior
Heating Forced Air
Flooring Mixed
Fireplaces Number 1
Fireplaces Type Gas
Appliance Washer/Dryer, Dishwasher, Refrigerator, Cooktop
Exterior
Exterior Feature Balcony
Utilities Available Electricity Connected, Natural Gas Connected, Water Connected
View Y/N No
Porch Patio, Deck
Total Parking Spaces 5
Garage No
Building
Story 2
Foundation Concrete Perimeter
Sewer Public Sewer, Sanitary Sewer
Water Public
Others
Ownership Freehold NonStrata
Virtual Tour https://re.midamedia.com/media/download2.asp?C858A4DA132441129EA183E0D0BB330A




