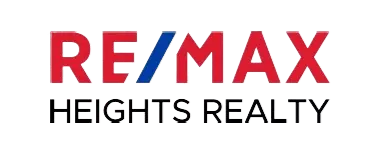20881 87 AVE #83 Langley, BC V1M 3X1
OPEN HOUSE
Sat Jun 21, 2:00pm - 4:00pm
Sun Jun 22, 2:00pm - 4:00pm
UPDATED:
Key Details
Property Type Townhouse
Sub Type Townhouse
Listing Status Active
Purchase Type For Sale
Square Footage 1,702 sqft
Price per Sqft $586
Subdivision Kew Gardens
MLS Listing ID R3017382
Bedrooms 3
Full Baths 2
Maintenance Fees $348
HOA Fees $348
HOA Y/N Yes
Year Built 1997
Property Sub-Type Townhouse
Property Description
Location
Province BC
Community Walnut Grove
Area Langley
Zoning CD-11
Rooms
Kitchen 1
Interior
Heating Forced Air, Natural Gas
Flooring Laminate, Other, Tile
Fireplaces Number 1
Fireplaces Type Gas
Window Features Window Coverings
Appliance Washer/Dryer, Dishwasher, Refrigerator, Stove, Microwave
Laundry In Unit
Exterior
Exterior Feature Playground, Balcony, Private Yard
Garage Spaces 2.0
Garage Description 2
Fence Fenced
Community Features Shopping Nearby
Utilities Available Electricity Connected, Natural Gas Connected, Water Connected
Amenities Available Trash, Maintenance Grounds, Management, Snow Removal
View Y/N Yes
View Mountains
Roof Type Asphalt
Porch Patio, Deck
Exposure South
Total Parking Spaces 3
Garage Yes
Building
Lot Description Central Location, Near Golf Course, Recreation Nearby, Wooded
Story 2
Foundation Slab
Sewer Public Sewer, Sanitary Sewer, Storm Sewer
Water Public
Others
Pets Allowed Cats OK, Dogs OK, Number Limit (Two), Yes With Restrictions
Restrictions Pets Allowed w/Rest.,Rentals Allowed
Ownership Freehold Strata
Security Features Fire Sprinkler System
Virtual Tour https://tours.waynekorol.ca/50079




