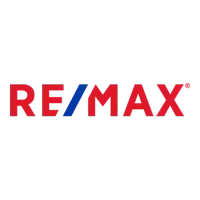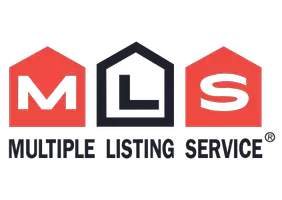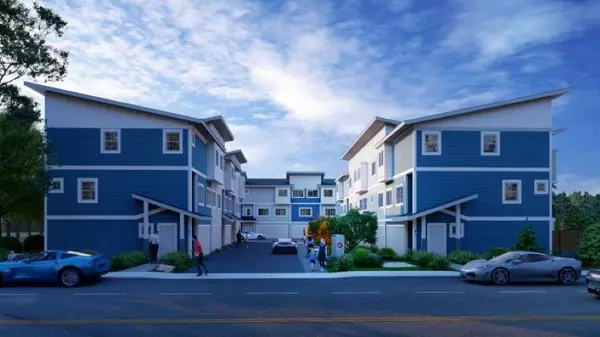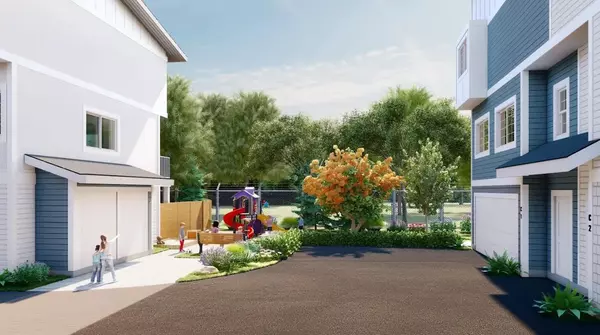12168 Fletcher ST #7 Maple Ridge, BC V2X 6K9
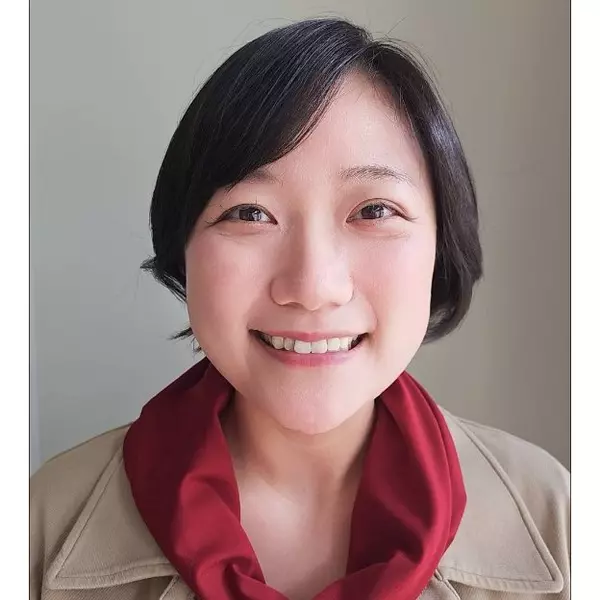
Open House
Sun Nov 23, 10:00am - 4:00pm
Sun Nov 30, 10:00am - 4:00pm
Sun Dec 07, 10:00am - 4:00pm
Sun Dec 14, 10:00am - 4:00pm
Sun Dec 21, 10:00am - 4:00pm
Sun Dec 28, 10:00am - 4:00pm
Sun Jan 04, 10:00am - 4:00pm
UPDATED:
Key Details
Property Type Townhouse
Sub Type Townhouse
Listing Status Active
Purchase Type For Sale
Square Footage 1,401 sqft
Price per Sqft $570
Subdivision The Signature
MLS Listing ID R3028806
Bedrooms 3
Full Baths 2
Maintenance Fees $251
HOA Fees $251
HOA Y/N Yes
Year Built 2025
Property Sub-Type Townhouse
Property Description
Location
Province BC
Community East Central
Area Maple Ridge
Zoning RM-1
Rooms
Other Rooms Living Room, Dining Room, Kitchen, Primary Bedroom, Bedroom, Bedroom, Foyer
Kitchen 1
Interior
Heating Forced Air, Natural Gas
Flooring Laminate, Wall/Wall/Mixed
Window Features Insulated Windows
Appliance Washer/Dryer, Dishwasher, Refrigerator, Stove
Exterior
Garage Spaces 2.0
Garage Description 2
Utilities Available Electricity Connected, Natural Gas Connected, Water Connected
Amenities Available Trash, Maintenance Grounds
View Y/N No
Roof Type Fibreglass
Porch Patio
Exposure West
Total Parking Spaces 2
Garage Yes
Building
Story 2
Foundation Concrete Perimeter
Sewer Public Sewer, Sanitary Sewer, Storm Sewer
Water Public
Locker No
Others
Pets Allowed Cats OK, Yes With Restrictions
Restrictions Pets Allowed w/Rest.,Rentals Allowed
Ownership Freehold Strata
Security Features Smoke Detector(s),Fire Sprinkler System

GET MORE INFORMATION

