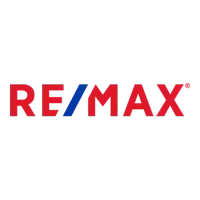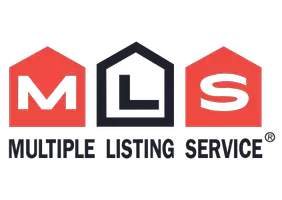1342 Johnston RD #408 White Rock, BC V4B 0C7
Open House
Sat Sep 06, 2:00pm - 4:00pm
Sun Sep 07, 2:00pm - 4:00pm
UPDATED:
Key Details
Property Type Condo
Sub Type Apartment/Condo
Listing Status Active
Purchase Type For Sale
Square Footage 750 sqft
Price per Sqft $1,133
Subdivision Monaco
MLS Listing ID R3043567
Bedrooms 1
Full Baths 2
Maintenance Fees $511
HOA Fees $511
HOA Y/N Yes
Year Built 2025
Property Sub-Type Apartment/Condo
Property Description
Location
Province BC
Community White Rock
Area South Surrey White Rock
Zoning CD 58
Direction Southeast
Rooms
Kitchen 1
Interior
Interior Features Elevator, Storage, Pantry
Heating Forced Air
Cooling Central Air, Air Conditioning
Flooring Hardwood, Mixed, Tile
Equipment Intercom
Window Features Window Coverings
Appliance Washer/Dryer, Dishwasher, Refrigerator, Stove, Microwave, Range Top, Wine Cooler
Laundry In Unit
Exterior
Exterior Feature Garden, Balcony
Community Features Shopping Nearby
Utilities Available Community, Electricity Connected, Natural Gas Connected, Water Connected
Amenities Available Bike Room, Clubhouse, Exercise Centre, Concierge, Maintenance Grounds, Gas, Heat, Hot Water, Management, Recreation Facilities, Snow Removal
View Y/N Yes
View MOUNTAINS AND OCEAN
Roof Type Asphalt,Torch-On
Exposure Southeast
Total Parking Spaces 2
Garage Yes
Building
Lot Description Central Location, Lane Access
Story 5
Foundation Slab
Sewer Public Sewer, Sanitary Sewer
Water Public
Locker true
Others
Pets Allowed Cats OK, Dogs OK, Yes With Restrictions
Restrictions Pets Allowed w/Rest.,Rentals Allowed,Rentals Allwd w/Restrctns
Ownership Freehold Strata
Security Features Fire Sprinkler System
Virtual Tour https://my.matterport.com/show/?m=pD3RNW1FoAZ





