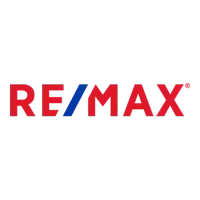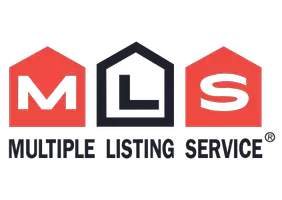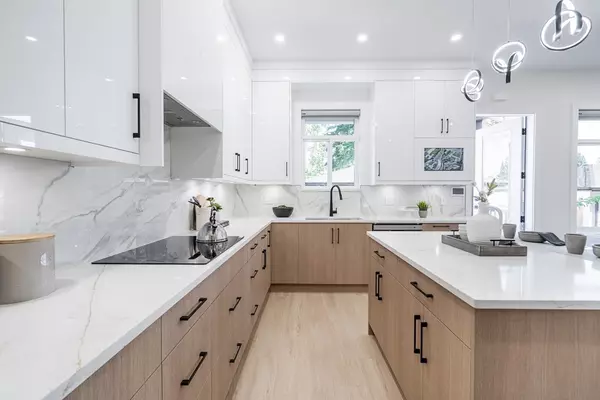1941 Prairie AVE Port Coquitlam, BC V3B 1V5

UPDATED:
Key Details
Property Type Single Family Home
Sub Type Single Family Residence
Listing Status Active
Purchase Type For Sale
Square Footage 3,278 sqft
Price per Sqft $549
MLS Listing ID R3056309
Bedrooms 7
Full Baths 6
HOA Y/N No
Year Built 2024
Lot Size 3,920 Sqft
Property Sub-Type Single Family Residence
Property Description
Location
Province BC
Community Glenwood Pq
Area Port Coquitlam
Zoning /
Rooms
Other Rooms Kitchen, Wok Kitchen, Family Room, Dining Room, Living Room, Bedroom, Primary Bedroom, Bedroom, Bedroom, Bedroom, Bedroom, Bedroom, Kitchen, Dining Room, Living Room, Den, Flex Room
Kitchen 3
Interior
Interior Features Pantry, Central Vacuum
Heating Radiant
Cooling Central Air, Air Conditioning
Flooring Laminate, Mixed, Tile
Fireplaces Number 2
Fireplaces Type Gas
Window Features Window Coverings
Appliance Washer/Dryer, Dishwasher, Refrigerator, Stove
Exterior
Exterior Feature Balcony
Garage Spaces 2.0
Garage Description 2
Fence Fenced
Utilities Available Electricity Connected, Natural Gas Connected, Water Connected
View Y/N No
Roof Type Asphalt
Total Parking Spaces 4
Garage Yes
Building
Story 2
Foundation Concrete Perimeter
Sewer Public Sewer
Water Public
Locker No
Others
Ownership Freehold NonStrata
Security Features Prewired,Security System,Smoke Detector(s)

GET MORE INFORMATION





