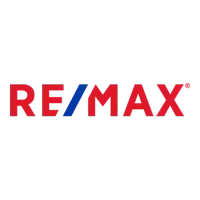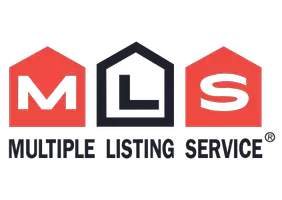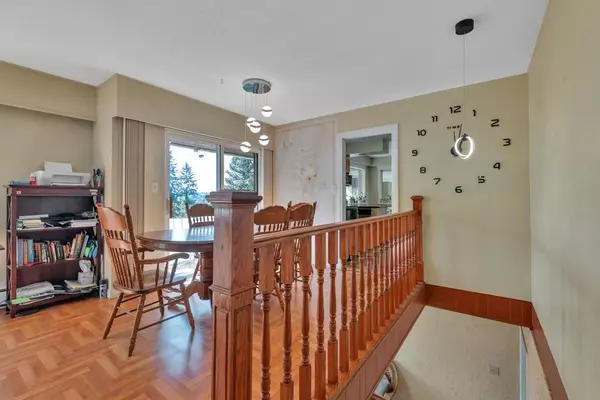9370 263 ST Maple Ridge, BC V2W 1K3

UPDATED:
Key Details
Property Type Single Family Home
Sub Type Single Family Residence
Listing Status Active
Purchase Type For Sale
Square Footage 2,596 sqft
Price per Sqft $500
MLS Listing ID R3061745
Style Basement Entry
Bedrooms 4
Full Baths 2
HOA Y/N No
Year Built 1968
Lot Size 2.720 Acres
Property Sub-Type Single Family Residence
Property Description
Location
Province BC
Community Thornhill Mr
Area Maple Ridge
Zoning RS-3
Rooms
Other Rooms Living Room, Dining Room, Kitchen, Eating Area, Primary Bedroom, Bedroom, Bedroom, Bedroom, Family Room, Recreation Room, Laundry
Kitchen 1
Interior
Interior Features Storage
Heating Oil, Propane, Wood
Flooring Mixed
Fireplaces Number 2
Fireplaces Type Wood Burning
Appliance Washer/Dryer, Dishwasher, Refrigerator, Stove
Exterior
Exterior Feature Garden
Garage Spaces 1.0
Garage Description 1
Fence Fenced
Utilities Available Community, Water Connected
View Y/N Yes
View FRASER RIVER
Roof Type Torch-On
Porch Patio, Deck
Total Parking Spaces 15
Garage Yes
Building
Story 2
Foundation Block, Slab
Sewer Septic Tank
Water Well Shallow
Locker No
Others
Ownership Freehold NonStrata
Virtual Tour https://youtu.be/EgNg1w9g0Og?si=jp2Blc6zmXNTAQqg

GET MORE INFORMATION





