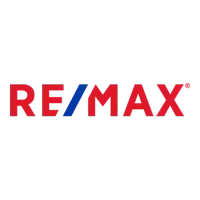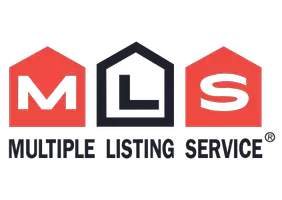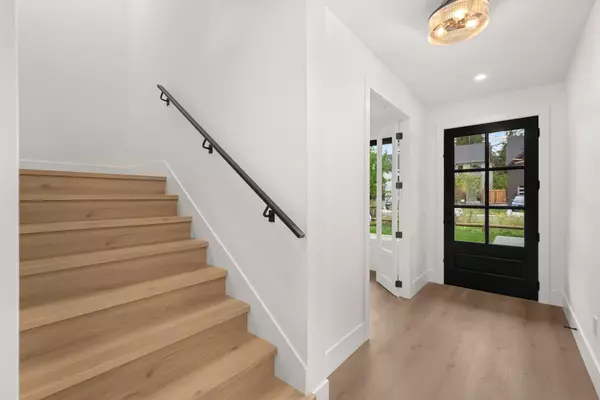12868 Sheldrake CT Maple Ridge, BC V4R 2R7

Open House
Sat Nov 22, 2:00pm - 4:00pm
Sun Nov 23, 2:00pm - 4:00pm
UPDATED:
Key Details
Property Type Single Family Home
Sub Type Single Family Residence
Listing Status Active
Purchase Type For Sale
Square Footage 3,605 sqft
Price per Sqft $499
Subdivision Alouette Creek
MLS Listing ID R3064836
Bedrooms 7
Full Baths 5
HOA Y/N No
Year Built 2025
Lot Size 6,098 Sqft
Property Sub-Type Single Family Residence
Property Description
Location
Province BC
Community Silver Valley
Area Maple Ridge
Zoning RS-1B
Direction South
Rooms
Other Rooms Foyer, Den, Mud Room, Living Room, Kitchen, Bedroom, Bedroom, Great Room, Kitchen, Pantry, Primary Bedroom, Walk-In Closet, Flex Room, Primary Bedroom, Walk-In Closet, Bedroom, Walk-In Closet, Laundry, Bedroom, Bedroom
Kitchen 2
Interior
Interior Features Central Vacuum Roughed In, Vaulted Ceiling(s)
Heating Forced Air, Natural Gas
Cooling Central Air, Air Conditioning
Flooring Laminate, Tile
Fireplaces Number 1
Fireplaces Type Insert, Gas
Appliance Washer/Dryer, Disposal, Refrigerator, Oven, Range Top
Laundry In Unit
Exterior
Exterior Feature Balcony, Private Yard
Garage Spaces 2.0
Garage Description 2
Community Features Shopping Nearby
Utilities Available Electricity Connected, Natural Gas Connected, Water Connected
View Y/N No
Roof Type Asphalt
Porch Patio, Deck
Total Parking Spaces 3
Garage Yes
Building
Lot Description Cul-De-Sac, Near Golf Course, Private, Recreation Nearby
Story 3
Foundation Concrete Perimeter
Sewer Public Sewer, Sanitary Sewer, Storm Sewer
Water Public
Locker No
Others
Ownership Freehold NonStrata
Security Features Security System
Virtual Tour https://fullcirclerealestate.ca/listings/12868-sheldrake-court/

GET MORE INFORMATION





