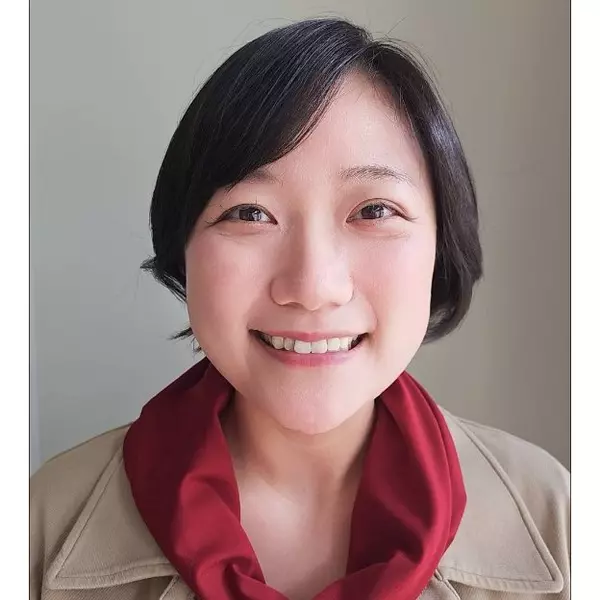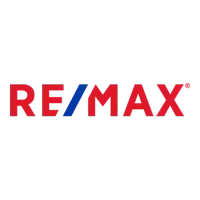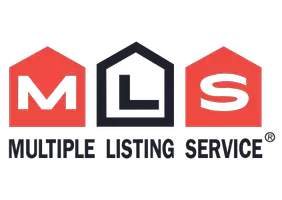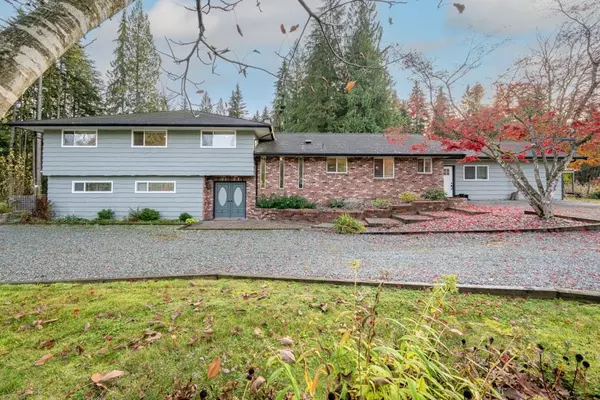25908 124 AVE Maple Ridge, BC V4R 1B8

Open House
Sat Nov 22, 2:00pm - 4:00pm
UPDATED:
Key Details
Property Type Single Family Home
Sub Type Single Family Residence
Listing Status Active
Purchase Type For Sale
Square Footage 3,742 sqft
Price per Sqft $801
MLS Listing ID R3065744
Style 3 Level Split
Bedrooms 7
Full Baths 4
HOA Y/N No
Year Built 1971
Lot Size 9.670 Acres
Property Sub-Type Single Family Residence
Property Description
Location
Province BC
Community Websters Corners
Area Maple Ridge
Zoning RS-3
Rooms
Other Rooms Foyer, Living Room, Kitchen, Dining Room, Laundry, Flex Room, Bedroom, Bedroom, Primary Bedroom, Walk-In Closet, Bedroom, Bedroom, Bedroom, Foyer, Family Room, Utility, Kitchen, Nook, Family Room, Bedroom
Kitchen 2
Interior
Heating Baseboard, Hot Water, Wood
Flooring Wall/Wall/Mixed
Fireplaces Number 3
Fireplaces Type Wood Burning
Appliance Washer/Dryer, Dishwasher, Refrigerator, Stove
Exterior
Exterior Feature Balcony
Community Features Shopping Nearby
Utilities Available Electricity Connected, Water Connected
View Y/N No
Roof Type Asphalt
Porch Patio, Deck
Total Parking Spaces 6
Garage No
Building
Lot Description Central Location, Private, Recreation Nearby, Rural Setting, Wooded
Story 3
Foundation Concrete Perimeter
Sewer Septic Tank
Water Public
Locker No
Others
Ownership Freehold NonStrata
Virtual Tour https://youtu.be/Ru2ni9qmBZY

GET MORE INFORMATION





