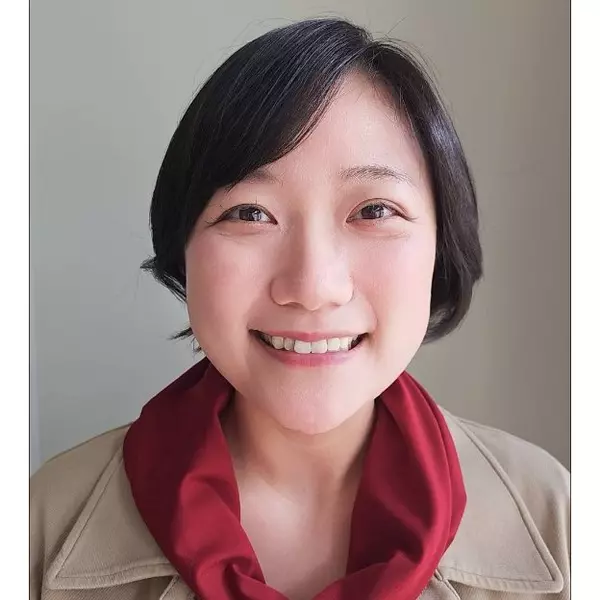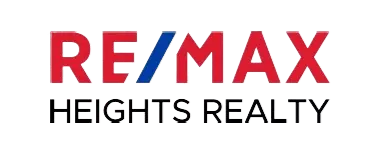Bought with RE/MAX Heights Realty
For more information regarding the value of a property, please contact us for a free consultation.
34869 Everett DR Abbotsford, BC V2S 7R7
Want to know what your home might be worth? Contact us for a FREE valuation!

Our team is ready to help you sell your home for the highest possible price ASAP
Key Details
Sold Price $1,169,999
Property Type Single Family Home
Sub Type Single Family Residence
Listing Status Sold
Purchase Type For Sale
Square Footage 2,969 sqft
Price per Sqft $394
Subdivision Everett Estates
MLS Listing ID R2873648
Sold Date 05/17/24
Style Rancher/Bungalow w/Bsmt.
Bedrooms 3
Full Baths 3
HOA Y/N No
Year Built 1982
Lot Size 10,018 Sqft
Property Sub-Type Single Family Residence
Property Description
Everett Estates, escape the hustle and bustle of city life and indulge in a tranquil retreat. Charming 2900 sqft. rancher, nestled in E. Abby, home is located in a serene oasis amidst lush greenery, manicured landscaping all in a park like setting. Inside, you'll find a stunning open-concept, beautiful kitchen. master with enste. engineered hardwood thru, two cozy additional bedrooms bathed in natural light .NEW ROOF 2019, NEW HW TANK THIS YEAR, Backyard is a inviting in a peaceful setting for family and friends on a 557 sqft. concrete patio perfect for sipping your morning coffee. Home is suitable for a mortgage helper. Enjoy the added convenience of RV, inground irrigation system, take advantage of the prime location, close to gyms, restaurant, great schools.
Location
Province BC
Community Abbotsford East
Zoning RS3
Rooms
Kitchen 1
Interior
Interior Features Central Vacuum
Heating Forced Air
Flooring Hardwood, Mixed, Other
Fireplaces Number 1
Fireplaces Type Wood Burning
Window Features Window Coverings
Appliance Washer/Dryer, Dishwasher, Refrigerator, Cooktop
Exterior
Exterior Feature Private Yard
Garage Spaces 1.0
Community Features Shopping Nearby
Utilities Available Electricity Connected, Natural Gas Connected, Water Connected
View Y/N Yes
Roof Type Asphalt
Porch Patio
Total Parking Spaces 4
Garage true
Building
Lot Description Central Location, Recreation Nearby
Story 2
Foundation Concrete Perimeter
Sewer Public Sewer, Sanitary Sewer
Water Public
Others
Ownership Freehold NonStrata
Read Less




