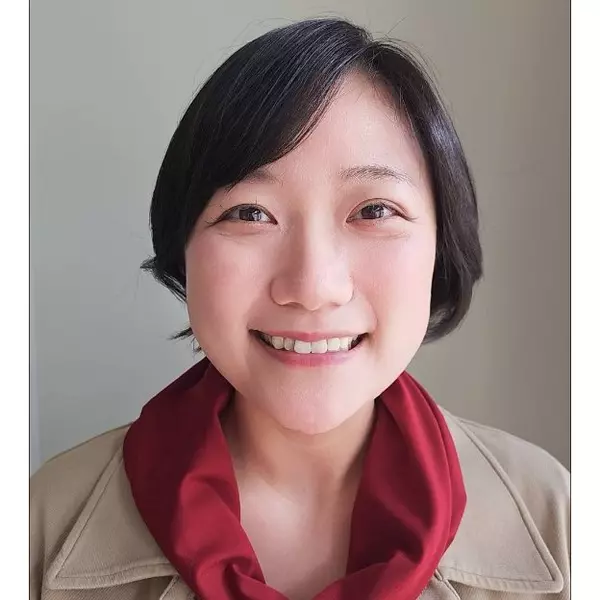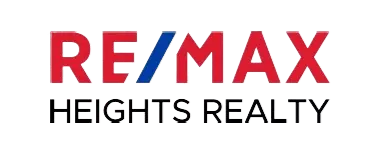Bought with Maude, MacKay & Company Limited
For more information regarding the value of a property, please contact us for a free consultation.
4708 53 ST Ladner, BC V4K 2Z1
Want to know what your home might be worth? Contact us for a FREE valuation!

Our team is ready to help you sell your home for the highest possible price ASAP
Key Details
Sold Price $1,480,000
Property Type Single Family Home
Sub Type Single Family Residence
Listing Status Sold
Purchase Type For Sale
Square Footage 2,688 sqft
Price per Sqft $550
MLS Listing ID R2915064
Sold Date 10/10/24
Bedrooms 5
Full Baths 3
HOA Y/N No
Year Built 1993
Lot Size 5,662 Sqft
Property Sub-Type Single Family Residence
Property Description
Welcome to this charming property, ready for your personal touch. Upon entry, you're greeted by a stunning spiral oak staircase and marble tile, leading to the hardwood-floored living and dining rooms. The huge kitchen features a gas stove and a window over the sink, perfect for culinary enthusiasts. Enjoy cozy evenings by one of the two gas fireplaces. This spacious property boasts 5 bedrooms, including an ensuite with a corner jetted tub, stand-in shower, and walk-in closet in the primary suite. The exterior showcases durable acrylic stucco, a tiled roof, and a beautifully landscaped yard with a waterfall and pond feature. With endless potential and room for your decorating ideas, this home is a fantastic opportunity. Don't miss out on making this your dream home!
Location
Province BC
Community Delta Manor
Zoning RES
Rooms
Kitchen 1
Interior
Interior Features Wet Bar
Heating Baseboard, Electric, Natural Gas
Flooring Hardwood, Tile
Fireplaces Number 2
Fireplaces Type Insert, Gas
Window Features Window Coverings
Appliance Washer/Dryer, Dishwasher, Refrigerator, Cooktop, Microwave, Oven, Range
Exterior
Exterior Feature Private Yard
Garage Spaces 2.0
Community Features Shopping Nearby
Utilities Available Community, Electricity Connected, Natural Gas Connected, Water Connected
View Y/N No
Roof Type Tile
Porch Patio, Deck, Sundeck
Total Parking Spaces 6
Garage true
Building
Lot Description Central Location, Near Golf Course, Marina Nearby, Recreation Nearby
Story 2
Foundation Concrete Perimeter
Sewer Public Sewer, Sanitary Sewer, Storm Sewer
Water Public
Others
Ownership Freehold NonStrata
Security Features Security System
Read Less




