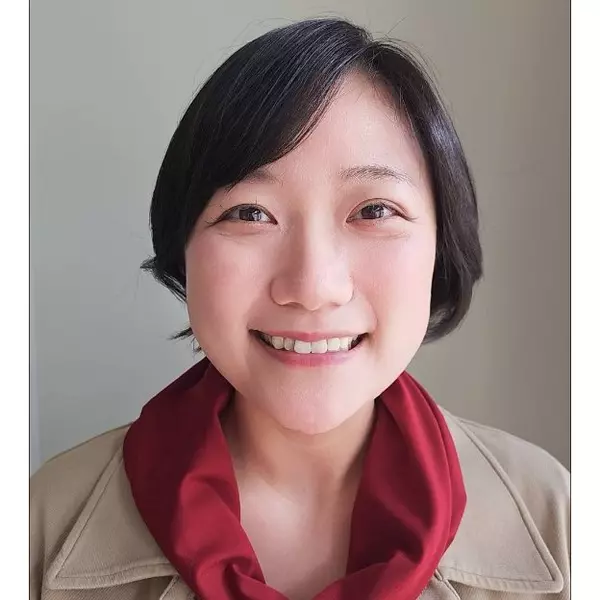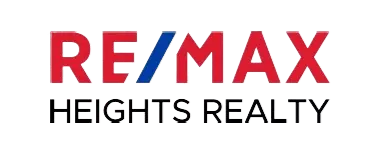Bought with RE/MAX Heights Realty
For more information regarding the value of a property, please contact us for a free consultation.
9101 Horne ST #334 Burnaby, BC V3N 4M3
Want to know what your home might be worth? Contact us for a FREE valuation!

Our team is ready to help you sell your home for the highest possible price ASAP
Key Details
Sold Price $569,900
Property Type Condo
Sub Type Apartment/Condo
Listing Status Sold
Purchase Type For Sale
Square Footage 913 sqft
Price per Sqft $624
Subdivision Woodstone Place
MLS Listing ID R2945454
Sold Date 12/11/24
Bedrooms 2
Full Baths 1
HOA Fees $564
HOA Y/N Yes
Year Built 1975
Property Sub-Type Apartment/Condo
Property Description
This BEAUTIFULLY RENOVATED 2 Bed, 1 bath WEST FACING home w/vaulted ceilings has it all! Huge, gorgeous new kitchen w/quartz countertops, S/S appliances & backsplash are just some of the many features of this spacious home. Fully renovated spa bathroom w/double sink vanity, deep soaker tub, new tiles, lighting & insuite laundry. Living room has a cozy gas fireplace, separate dining space, new floors and a built-in workspace. Private patio looks out to a lush, serene courtyard. Amenities include an indoor pool, gym, workshop, common room & car wash. 1 parking & 1 storage. A quick walk to Lougheed Mall, Costco, Burnaby Lake & easy access to HWY 1/ Lougheed HWY. Rentals & pets ok (no size restriction). OPEN HOUSE SAT DEC 7 12-1:30, SUN DEC 8 2-4
Location
Province BC
Community Government Road
Zoning MF
Rooms
Kitchen 1
Interior
Interior Features Elevator, Storage
Heating Baseboard, Hot Water
Flooring Laminate, Tile
Fireplaces Number 1
Fireplaces Type Gas
Appliance Washer/Dryer, Dishwasher, Refrigerator, Cooktop
Laundry In Unit
Exterior
Exterior Feature Garden, Balcony
Pool Indoor
Community Features Shopping Nearby
Utilities Available Electricity Connected, Natural Gas Connected, Water Connected
Amenities Available Exercise Centre, Recreation Facilities, Sauna/Steam Room, Maintenance Grounds, Heat, Hot Water, Management, Snow Removal
View Y/N Yes
View Courtyard
Roof Type Other
Exposure West
Total Parking Spaces 1
Garage true
Building
Lot Description Central Location, Cul-De-Sac, Recreation Nearby
Story 1
Foundation Concrete Perimeter
Sewer Public Sewer, Sanitary Sewer
Water Public
Others
Pets Allowed Cats OK, Dogs OK, Number Limit (Two), Yes With Restrictions
Ownership Freehold Strata
Read Less




