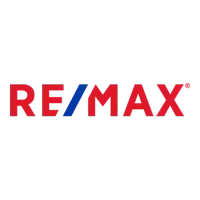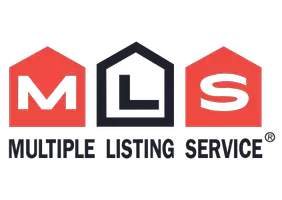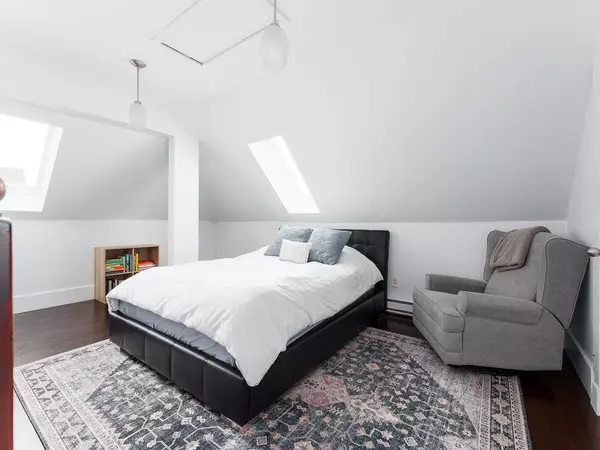Bought with Macdonald Realty
$1,498,000
For more information regarding the value of a property, please contact us for a free consultation.
3 Beds
3 Baths
2,001 SqFt
SOLD DATE : 02/25/2025
Key Details
Property Type Townhouse
Sub Type Townhouse
Listing Status Sold
Purchase Type For Sale
Square Footage 2,001 sqft
Price per Sqft $782
MLS Listing ID R2967835
Sold Date 02/25/25
Bedrooms 3
Full Baths 2
HOA Fees $456
HOA Y/N Yes
Year Built 2008
Property Sub-Type Townhouse
Property Description
Discover this bright and spacious 3-bedroom, 3-bathroom corner townhouse in Central Lonsdale. With 2001 sqft of living space and only one shared wall, it offers a duplex-like feel in an exclusive 5-unit complex. The main level features beautiful hardwood flooring, gas fireplace, powder room, large windows for abundant natural light, and an open-concept layout leading to a private outdoor space. The loft and primary bedrooms feature ductless A/C for year-round comfort. The second level includes the 2nd bedroom, another bathroom, laundry, and ensuite. A generous basement offers versatile space for a media room, play area, and office. With 2 secure parking stalls, this home is steps from shops, dining, and parks! A great alternative to a house—book your showing today!
Location
Province BC
Community Central Lonsdale
Area North Vancouver
Zoning CD 503
Rooms
Other Rooms Living Room, Dining Room, Kitchen, Bedroom, Primary Bedroom, Bedroom, Storage, Recreation Room, Office
Kitchen 1
Interior
Heating Baseboard, Electric, Natural Gas
Cooling Air Conditioning
Flooring Hardwood, Tile, Wall/Wall/Mixed
Fireplaces Number 1
Fireplaces Type Gas
Appliance Washer/Dryer, Dishwasher, Refrigerator, Cooktop
Laundry In Unit
Exterior
Exterior Feature Balcony
Community Features Shopping Nearby
Utilities Available Electricity Connected, Natural Gas Connected, Water Connected
Amenities Available Trash, Maintenance Grounds, Management
View Y/N No
Roof Type Asphalt
Porch Patio, Deck
Total Parking Spaces 2
Garage true
Building
Lot Description Central Location, Lane Access, Marina Nearby, Recreation Nearby, Ski Hill Nearby
Story 3
Foundation Concrete Perimeter
Sewer Public Sewer, Storm Sewer
Water Public
Others
Pets Allowed Cats OK, Dogs OK, Yes
Restrictions Pets Allowed,Rentals Allowed
Ownership Freehold Strata
Read Less Info
Want to know what your home might be worth? Contact us for a FREE valuation!

Our team is ready to help you sell your home for the highest possible price ASAP

GET MORE INFORMATION








