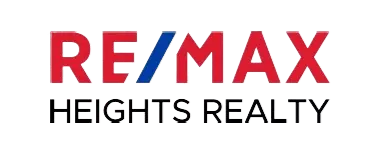Bought with Oakwyn Realty Ltd.
For more information regarding the value of a property, please contact us for a free consultation.
794 Chamberlin RD Gibsons, BC V0N 1V1
Want to know what your home might be worth? Contact us for a FREE valuation!

Our team is ready to help you sell your home for the highest possible price ASAP
Key Details
Sold Price $1,758,000
Property Type Single Family Home
Sub Type Single Family Residence
Listing Status Sold
Purchase Type For Sale
Square Footage 4,411 sqft
Price per Sqft $398
MLS Listing ID R2905337
Sold Date 03/16/25
Bedrooms 4
Full Baths 2
HOA Y/N No
Year Built 2019
Lot Size 0.490 Acres
Property Sub-Type Single Family Residence
Property Description
True workmanship in this quality timber framed home. A sunny 3 level plus basement view home. A seamless flow of open plan, multi-aspect indoor/outdoor living with balconies, and plenty of space for entertaining. This architectural gem has 4 bed/4 bath, huge walk-in closet, and 20' vaulted ceilings. Enjoy a stunning gas fireplace, quartz countertops, on demand hot water. This home has been built beyond code with ICF foundation R30 walls, low E windows, 3 heat pumps, rubber roofing, zinc gutters, EV outlet, and a fenced garden area with a buried 1000 gallon rain catchment system. The 1700 square ft daylight basement is a blank canvas suitable for a revenue generating suite, workshop, studio or home gym. The property has room for an ADU with a separate septic tank already installed.
Location
Province BC
Community Gibsons & Area
Zoning R1
Rooms
Kitchen 1
Interior
Interior Features Storage
Heating Heat Pump, Natural Gas
Cooling Air Conditioning
Flooring Concrete, Laminate, Mixed, Vinyl
Fireplaces Number 1
Fireplaces Type Free Standing, Gas
Window Features Window Coverings
Appliance Washer/Dryer, Dishwasher, Refrigerator, Cooktop, Microwave
Exterior
Exterior Feature Garden, Balcony
Community Features Shopping Nearby
Utilities Available Electricity Connected, Natural Gas Connected, Water Connected
View Y/N Yes
View Ocean & Keats Island
Roof Type Other
Street Surface Paved
Porch Sundeck
Total Parking Spaces 6
Building
Lot Description Central Location, Marina Nearby, Recreation Nearby
Story 3
Foundation Concrete Perimeter, Other
Sewer Septic Tank
Water Public
Others
Ownership Freehold NonStrata
Read Less




