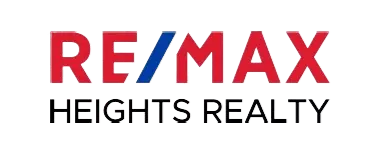Bought with Sutton Group-West Coast Realty
For more information regarding the value of a property, please contact us for a free consultation.
6447 Jasper RD Sechelt, BC V7Z 0S6
Want to know what your home might be worth? Contact us for a FREE valuation!

Our team is ready to help you sell your home for the highest possible price ASAP
Key Details
Sold Price $1,699,000
Property Type Single Family Home
Sub Type Single Family Residence
Listing Status Sold
Purchase Type For Sale
Square Footage 3,845 sqft
Price per Sqft $441
Subdivision West Sechelt
MLS Listing ID R2931073
Sold Date 04/06/25
Style Rancher/Bungalow w/Bsmt.
Bedrooms 5
Full Baths 3
HOA Y/N No
Year Built 2008
Lot Size 0.690 Acres
Property Sub-Type Single Family Residence
Property Description
West Sechelt Luxury Home! Custom built to the highest standard on private .69 acre. Level entry, main living on 1 floor with high ceilings, grand windows, gourmet kitchen with large granite island , s/s appliances and n/g fireplace to anchor it all! Many extras: geothermal heating warms the polished concrete floors, private partially heated outdoor deck area off dining room provides a cozy area to enjoy friendly conversations. Media room, sound proofed for big screens plus a separate and spacious 2 bedroom suite with 9' ceilings! Heated 2 car garage and additional separate 3 car steel workshop/garage w 200 amp service. Gardener's paradise! Short walk to Wakefield Beach! Info Pkg. Everything is done on this home! Pro's will appreciate this home! Move in and enjoy the Coast lifestyle.
Location
Province BC
Community Sechelt District
Zoning R2
Rooms
Kitchen 2
Interior
Interior Features Pantry, Central Vacuum, Vaulted Ceiling(s)
Heating Geothermal, Natural Gas, Radiant
Flooring Concrete, Other, Tile
Fireplaces Number 1
Fireplaces Type Gas
Equipment Heat Recov. Vent.
Window Features Insulated Windows
Appliance Washer/Dryer, Dishwasher, Refrigerator, Stove, Oven
Laundry In Unit
Exterior
Exterior Feature Balcony
Garage Spaces 2.0
Community Features Shopping Nearby
Utilities Available Electricity Connected, Natural Gas Connected, Water Connected
View Y/N Yes
View Partial winter water view
Roof Type Asphalt
Street Surface Paved
Porch Patio, Deck
Total Parking Spaces 5
Garage true
Building
Lot Description Central Location, Private, Recreation Nearby
Story 2
Foundation Slab
Sewer Public Sewer, Sanitary Sewer
Water Public
Others
Ownership Freehold NonStrata
Read Less




