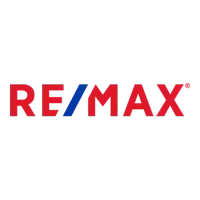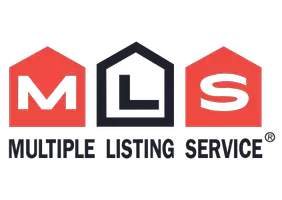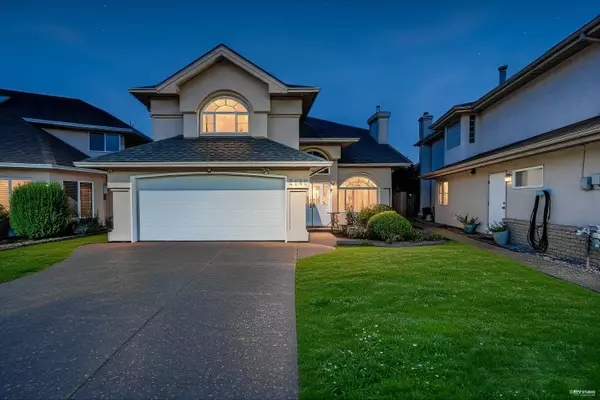Bought with RE/MAX Westcoast
$1,798,888
For more information regarding the value of a property, please contact us for a free consultation.
6 Beds
4 Baths
2,969 SqFt
SOLD DATE : 09/04/2025
Key Details
Property Type Single Family Home
Sub Type Single Family Residence
Listing Status Sold
Purchase Type For Sale
Square Footage 2,969 sqft
Price per Sqft $605
MLS Listing ID R3040429
Sold Date 09/04/25
Bedrooms 6
Full Baths 3
HOA Y/N No
Year Built 1993
Lot Size 5,662 Sqft
Property Sub-Type Single Family Residence
Property Description
Step into 2140 Davies Court, a stunning custom-built residence that seamlessly blends elegance, comfort, and practicality.Nestled in a peaceful cul-de-sac,this home welcomes you with a grand double-ceiling foyer and a bright, airy layout designed for modern family living.The sun-soaked southwest orientation fills every corner with natural light,while the expansive kitchen and family room open onto a beautifully landscaped backyard.Offering 5 bedrooms + a versatile games/media room—including a main-floor bedroom for guests or multi-generational living—this home is ideal for a growing family. A double garage plus 4-car driveway ensures ample parking.Located just steps from Tait Elementary School and minutes from Costco, Oak Street Bridge. Openhouse August 30-31/2:00-4:00PM
Location
Province BC
Community Bridgeport Ri
Area Richmond
Zoning RSM/L
Rooms
Other Rooms Living Room, Dining Room, Family Room, Kitchen, Nook, Bedroom, Laundry, Mud Room, Bar Room, Other, Other, Foyer, Patio, Storage, Primary Bedroom, Bedroom, Bedroom, Bedroom, Bedroom, Bar Room, Bar Room, Bar Room, Walk-In Closet, Other, Other, Walk-In Closet
Kitchen 1
Interior
Heating Natural Gas
Fireplaces Number 1
Fireplaces Type Gas
Exterior
Exterior Feature Balcony
Garage Spaces 2.0
Community Features Shopping Nearby
Utilities Available Community, Electricity Connected, Natural Gas Connected, Water Connected
View Y/N Yes
View south, North, West
Roof Type Wood
Porch Patio, Deck
Total Parking Spaces 6
Garage true
Building
Lot Description Cul-De-Sac, Private
Story 2
Foundation Slab
Sewer Public Sewer, Sanitary Sewer
Water Public
Others
Ownership Freehold NonStrata
Read Less Info
Want to know what your home might be worth? Contact us for a FREE valuation!

Our team is ready to help you sell your home for the highest possible price ASAP

GET MORE INFORMATION








